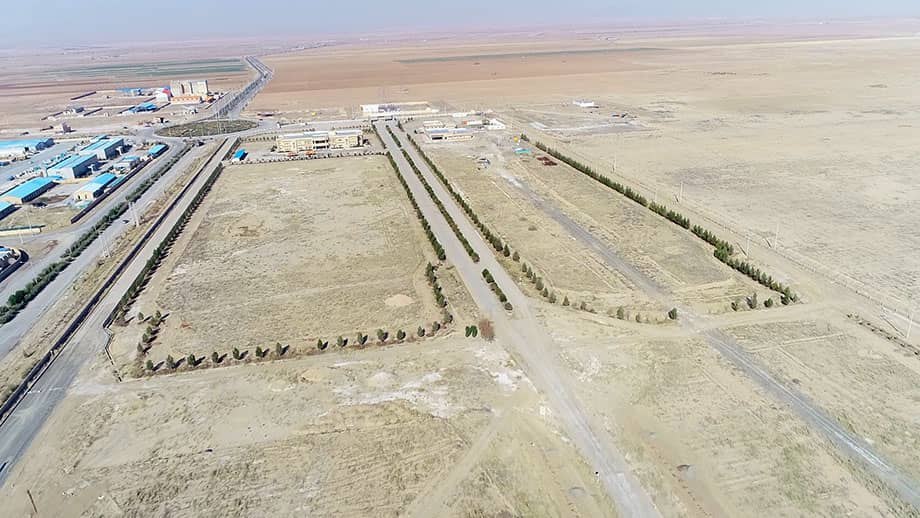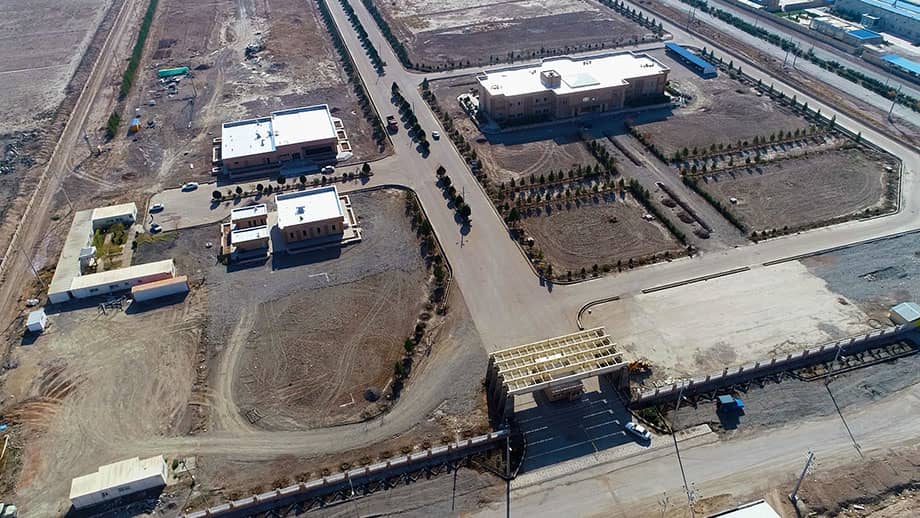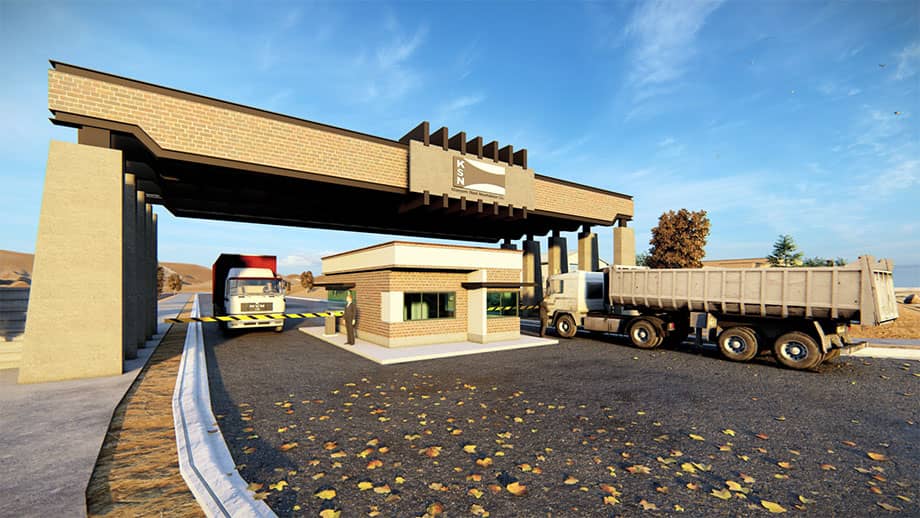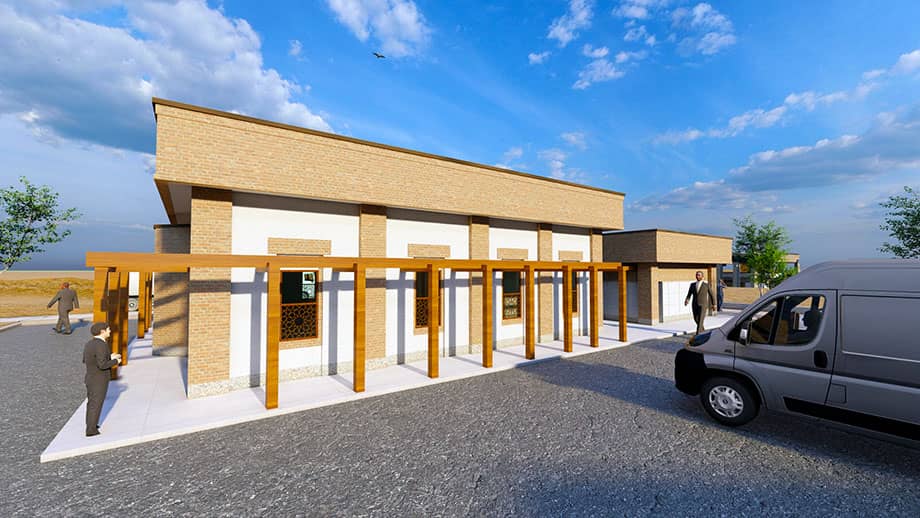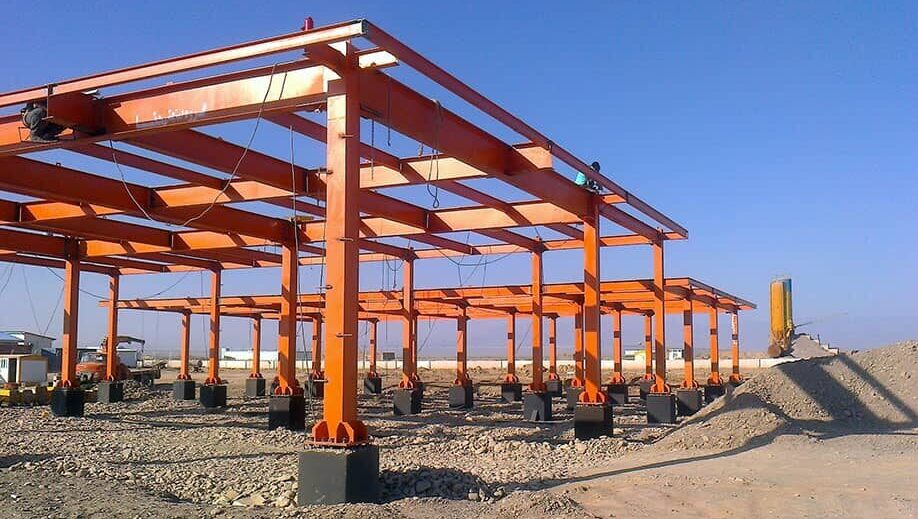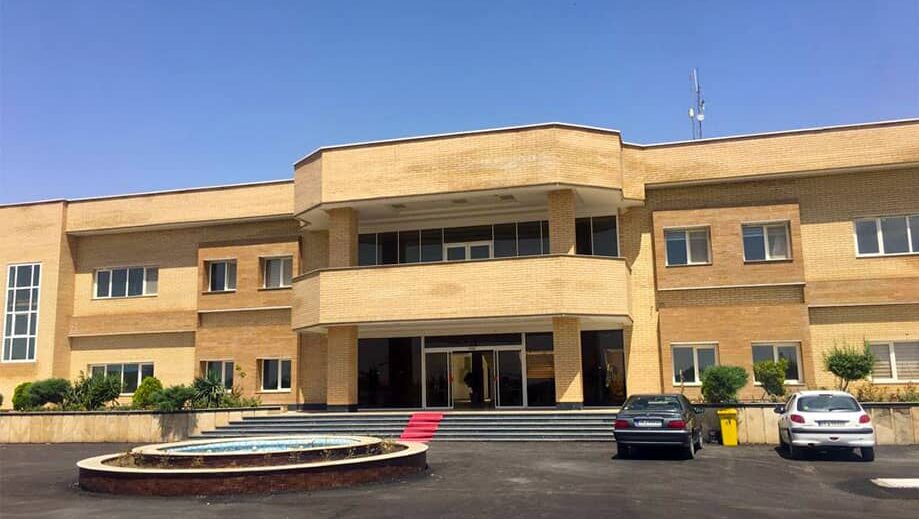Khayyam Steel Neyshabour
Design in architectural, structural, mechanical and electrical, telecommunication, and safety sectors for industrial and non-industrial buildings, covering an area exceeding 60,000 square meters. Design of landscape and networks for collecting surface water and sewage on a 700-hectare site.
Location: Neyshabour, Khorasan, Iran
Row material storage, administration building, guard house, monumental entrance element and site civil design were done for khayyam Neyshabours Steel production factory in neyshabour city.
The scope was basic, detail design and field design.
The main row material storage is a portal frame having 40m span and 10m height at eve including 40 tons inside the crane.

